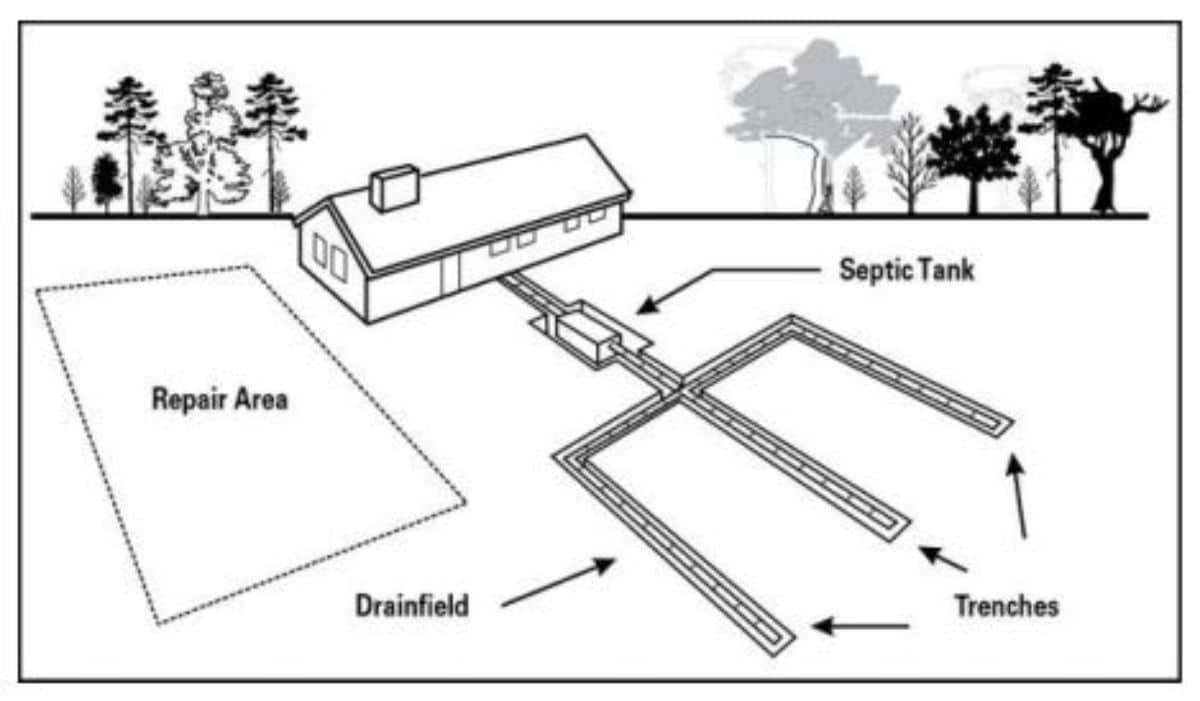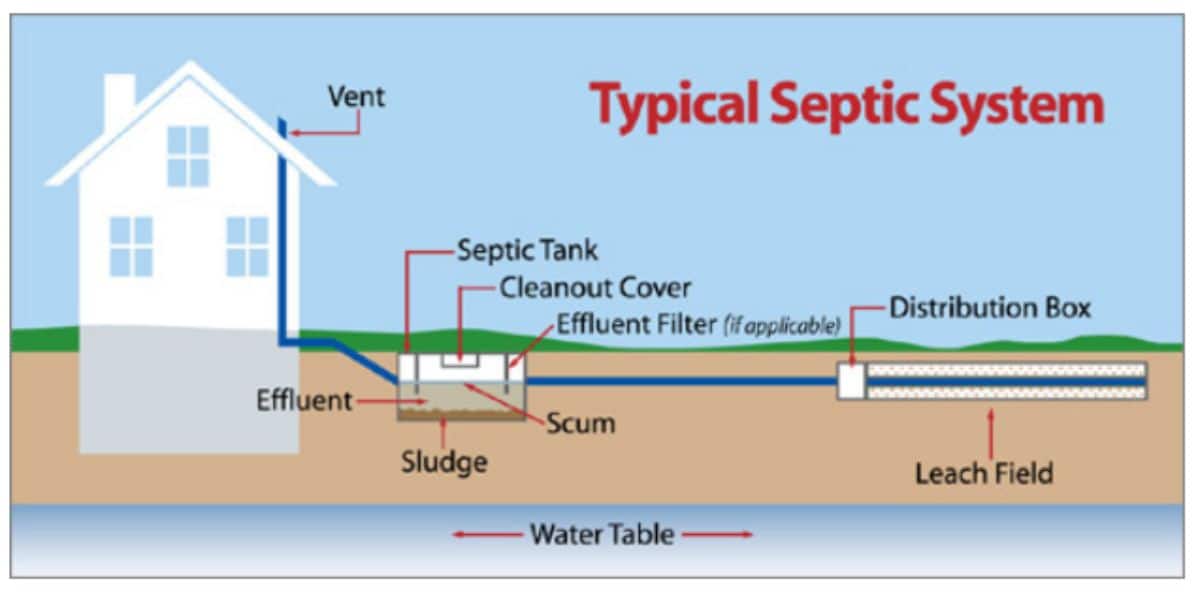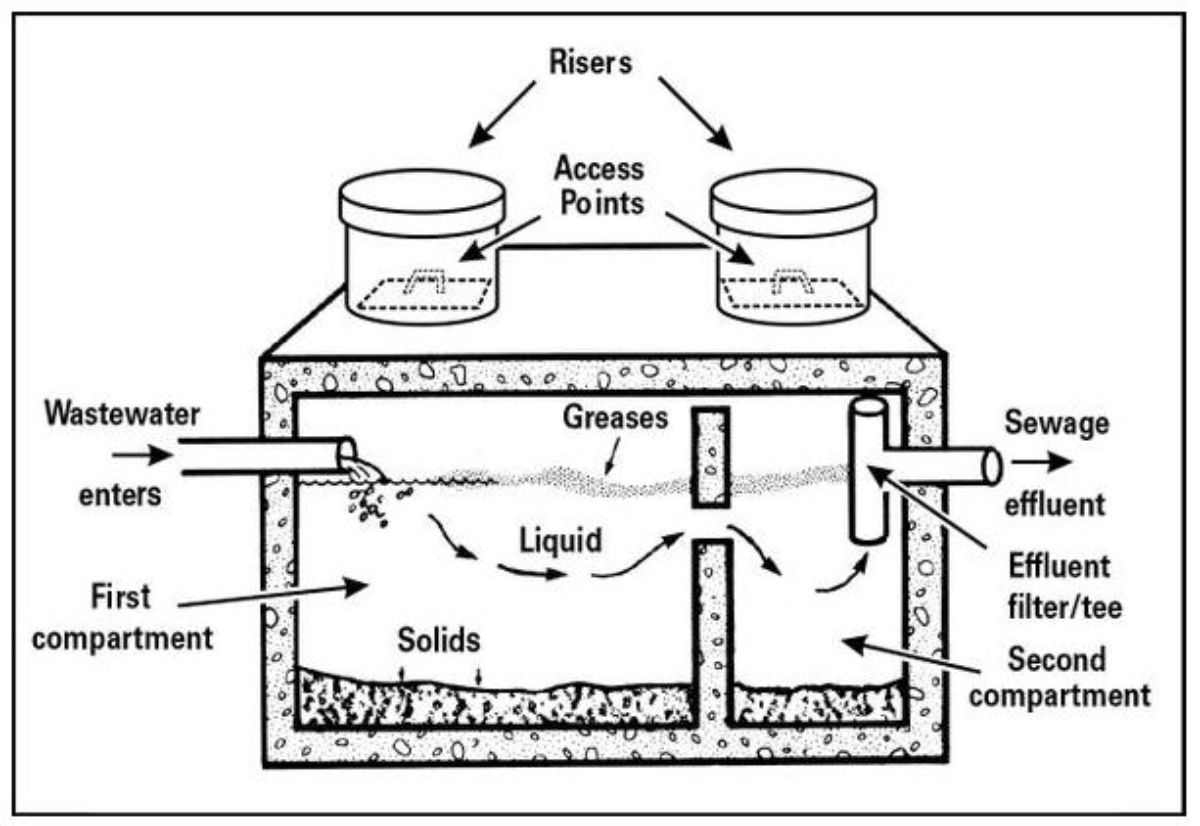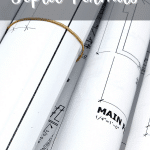A Guide to the Septic Permitting Process
A septic permit is just one of the many new things a log home builder must contend with during the construction process. This can seem intimidating to a first-time cabin builder, but it’s a straightforward process that we’ll cover here so you can be confident moving forward building your cabin.
While it’s possible to construct your own DIY septic system if you’re building off the grid or living in an unpermitted area, most people will be dealing with building inspectors and county codes that require obtaining a permit when acting as their own general contractor.

Why Use a Septic Permit?
Septic permits are a good idea for a number of reasons. You may be confident in your ability to safely construct a septic system, but how confident are you that your neighbor can do the same? By utilizing a permitting process the county ensures that everyone is on the same page as to what is required and the building inspectors can sign off on how the work was carried out. Permits must be obtained prior to installing utilities on your property.
- Kahn, Allen and Jones, 8" x 10", 179 pp.
- Kahn, Lloyd (Author)
- English (Publication Language)
- 176 Pages - 02/01/2007 (Publication Date) - Shelter Publications (Publisher)
- Oversight - By requiring a permit, the county introduces a professional (the inspector) into the process to ensure that all codes are complied with. Using a permit also provides a record of the location, size and capacity of the septic system so that in the future people can locate where the tank is and where the leach field is.
- Determine Size and Location - Using a professional helps you determine the necessary size of the tank and the leach field. You want to be certain that your septic tank is adequately sized so that it doesn’t fill up prematurely and spill over, overwhelming the leach field. The leach field must be large enough to handle the potential flow, as well. Sandy soil allows for a smaller leach field while clay or loamy soil requires a larger leach field. A professional can assess your soil type and help you to determine what size of a septic system you will need.
- Public Record - you want to know where your neighbor’s septic field is located so that you don’t build near it, or more importantly, so that you don’t drill a well near it.
- Future sales - If you ever want to sell your property you’ll be required to produce your septic permit. If you don’t have one, the inspectors will require that you bring the property up to code and this can cost a lot of money after the fact. It’s much better to do it right from the beginning and keep a record of it.
How does a septic system work?
The septic process is as follows: all waste is flushed into the holding tank, which overflows into a distribution box. This box directs the flow into the leach field, also known as a drain field or absorption field.

Components of a Septic System
What does a septic system consist of? The basic components consist of three main parts:
- the septic tank
- the drain field
- the soil beneath the drain field
The septic tank (usually 1000-gallon, but determined by the number of bedrooms) and associated lines, distribution box, and the leach (drain, absorption) field. With proper installation, and maintenance a concrete holding tank will last at least 40 years. The average costs of a medium to a large tank can range anywhere from $800 to $1500. To fit a new tank for your home, the average cost is between $1,500 to $2,300.
This system is designed to retain solids and after a holding period of 2 days, the liquid flows out via an effluent filter into the drain field.

Steps for Obtaining a Septic Permit
Apply for permit - go to your local building department or check with the county health authority. Depending on where you live, you’ll find the local authority in charge of controlling septic systems. Ask for the form, fill it out and pay the fee. These applications generally ask for a diagram of the system and you can get your installer to draw that for you. Usually a rough sketch is enough, with distances noted to lot lines and natural features. This is another benefit of working with professionals that are known by the inspectors.
Perc Test - the county or local building inspectors will come to your property and conduct a percolation, or perc, test to determine the determine the soil composition, system size and location where you wish to put your system. The inspector needs to determine how quickly and how efficiently your drain field will leach and clean itself.
Normally you need to dig a couple of holes about 8-feet deep for the inspector to test the soil. the inspector will check for water within the soil, distance to any standing water such as a creek, distance from property lines, distance from slopes, distance from your cabin (or your future cabin), etc.
The inspector will also lay out a replacement or repair field so that you can replace the leach field in the future if necessary without having to dig up and replace the entire septic system.
Permit issued - If everything is approved according to the application, then your permit is issued. Typically you have one year to install your septic system or you have to pay for a permit renewal. If you haven’t installed your septic system after 5 years, you need to reapply for the permit.
Final Inspection - After your septic system is installed, the inspector will come back out to do a final inspection while the system is still exposed. This ensures that everything is installed to code and set up properly. Even slight elevation changes can lead to premature failure of your system, making this final inspection critical. Once approved, the inspector signs off and you can complete backfilling the trenches.
Special Considerations
Building on a steep slope or hill can present additional difficulties with a septic system. This may involve utilizing a submersible sewage pump installed in the bottom of the septic tank, just as you would need if building in a low spot.
- FOR SEWAGE USE: Designed for handling wastewater in typical basement or small lift station applications
- COMPLETE SYSTEM: System comes pre-assembled and includes Barnes SEV412 heavy duty cast iron sewage pump
- HIGH CAPACITY PUMPING: Large 2" NPT vertical discharge; 3,450 RPM; Lifts water up to 26 feet; 41-gallon basin
- EASY INSTALLATION & MAINTENANCE: Split Cover with Floatree, 2" vent, 2" Discharge and cord openings, and all necessary hardware included
- LIMITED WARRANTY: Purchase includes a 24-month limited warranty
Be sure and include an easy inspection and clean-out port.
Some people recommend using enzyme additives to maintain a healthy level of natural bacteria to break down paper, protein, oils and grease and help prevent septic backups. If your septic system ever gets sluggish or doesn't seem to be clearing normally, you can add a leach and drain field opener - I prefer the biodegradable version.
Tips for Maintaining Your Septic System
- Do not put too much water into the septic system; typical water use is about 50 gallons per day for each person in the family.
- Do not add materials (chemicals, sanitary napkins, applicators, and so on) other than domestic wastewater.
- Restrict the use of your garbage disposal.
- Do not pour grease or cooking oils down the sink drain.
- Make a diagram showing the location of your tank, drainfield, and repair area.
- Install a watertight riser over the septic tank to simplify access.
- Have the effluent filter in the septic tank cleaned periodically by a professional.
- Have the solids pumped out of the septic tank periodically.
- Maintain adequate vegetative cover over the drainfield.
- Keep surface waters away from the tank and drainfield.
- Keep automobiles and heavy equipment off the system.
- Do not plan any building additions, pools, driveways, or other construction work near the septic system or the repair area.
Obtaining a septic permit is not a difficult process but may be unfamiliar to most people who don’t work in the construction business. The permit ensures compliance with local building codes and regulations and safeguards the local waterways and water table from poorly constructed septic systems and drains.






Leave a Reply