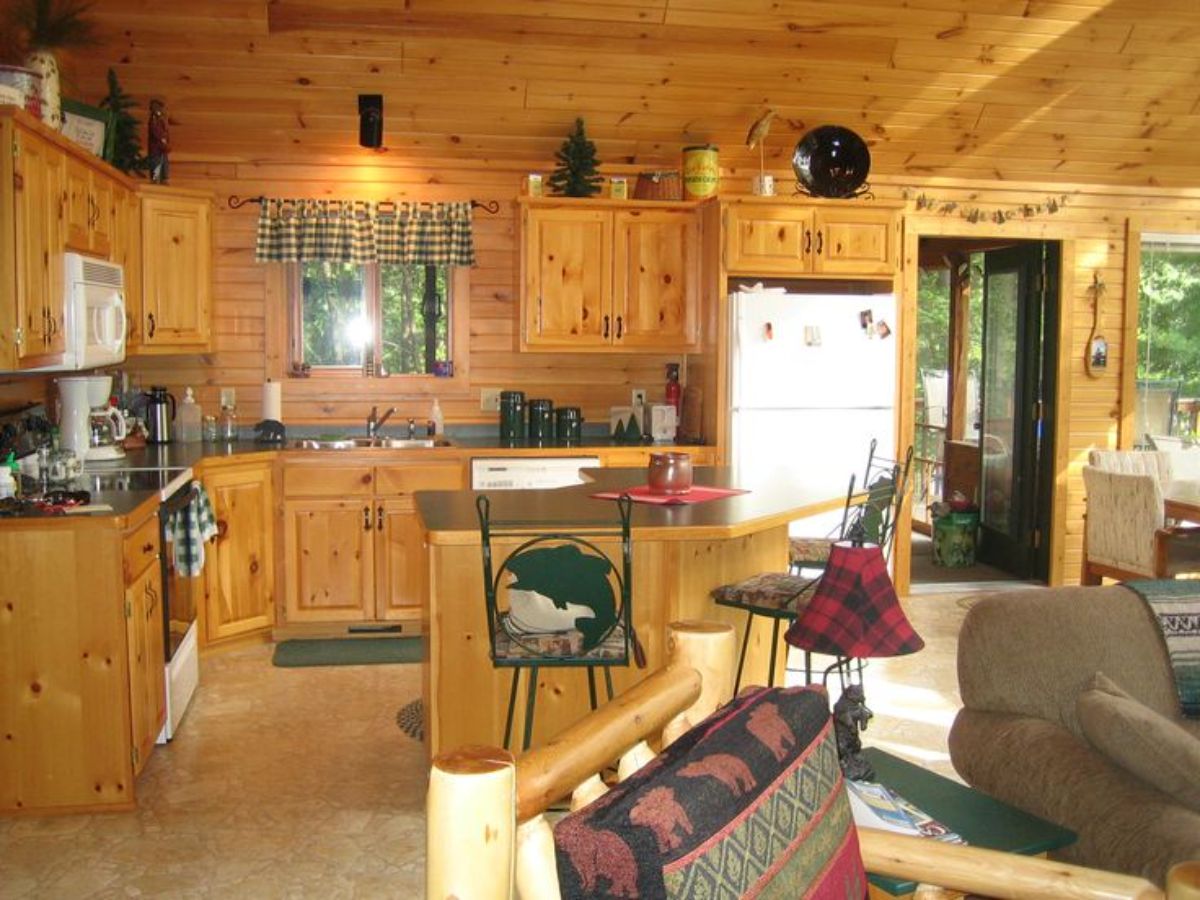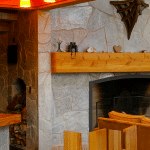Save Money with Efficient Design
Log cabin design requires careful thought and planning in order to achieve efficiency and control construction costs. There are a number of areas where you can save money and construction time by investing time in your design.
Many people don't realize that you can save the most money on cabin construction long before the first log is laid. It all begins with thoughtful design.

- Faux Fur Decors Custom Make in USA
- MAKE AND SOLD BY PLUSHFUREVER ONLY!!!
- Brown Grizzly Bearskin Faux Fur Area Rug
- Special Designs and patterns by PLUSHFUREVER
Overall Plan
- Understand how your log home systems interact and work together. Integrate them for maximum efficiency and cost savings.
- Stack cabin bathrooms over each other, or stack a bathroom over the kitchen to save on plumbing costs.
- Spend some time on your property at different times of the day and different seasons to get a sense of light and shadow, as well as views that reveal themselves when the leaves disappear. Orient your house to take advantage of the views and the light.
- 【New Design】Face Lift for 14% reduction in the panel length. Higher cell efficiency by using 9 busbars technology. Compared with 5BB solar panel cells, the 9BB 166mm solar cell has a better and longer lifespan.
- 【Dimension】55.28*27.76*1.38inch. High winds (2400PA) and snow loads (5400PA).
- 【Maximum power】200W, Voltage at Pmax (Vmp):18.6V, Current at Pmax (Imp): 10.75A.
- 【Easy Installation】Diodes are pre-installed in the junction box, with a pair of pre-attached 3ft MC4 Cable.
- 【Warranty】2-year limited material and workmanship warranty. 10-year 90% output warranty. 25-year 80% output warranty.
- To utilize passive solar gain, keep the main façade facing south and include long overhangs to block summer sun but still allow winter sun to peek under the eaves. Take advantage of the free energy from the sun by using solar power. Active solar power utilization includes mounting photo voltaic (PV) solar panels on your roof, or solar water heater panels to heat water for domestic use or to heat your cabin
- If utilizing an existing log cabin floor plans, bear in mind that it’s generally not a problem to simply flip the entire design if that gives you a better layout for your site.
- Keep your footprint square to save money on corners – one of the reasons costs can escalate as corners are more difficult for concrete forms, framing, finishing, cabin roofing, etc.
- Build up rather than out and you will save money since your footprint remains small. You will maximize your log cabin design and capture more usable floor space on the same foundation on upper levels.
- Plan in an outdoor room to bring the outside in and the inside out. Outdoor space comes in at a fraction of the cost of finished interior space.
- Be careful of too much open, sweeping space inside your cabin. Utilize log cabin design elements such as gas stoves and kitchen islands, building stairs to break up and define the spaces.
- Cozy is good, too. Some rooms benefit from a cozy feel, such as bedrooms and kitchens. Tuck these under a ceiling and leave the open cathedral ceiling for the great room.
- A big, open space demands large elements: Plan a big fireplace or heavy fireplace mantel to offset the wide open spaces.
- Skip exposed rafters and floor joists. The costs rise dramatically when you use exposed rafters and floor joists since the large beams needed to support the roof and floor loads are not only expensive, but they also require heavy equipment to set them.Using exposed rafters also means that the roof insulation will have to be dealt with by putting it on top of the roof deck in the form of rigid open- or close-celled foam. This is quite expensive and increases the labor costs as well.If you do use exposed roof beams, the best way to insulate the area is to utilize SIPs, or structural insulated panels. These SIPs span large areas with rigid building panels that are pre-constructed with insulation and even finished interior or exterior surfaces.
- Incorporate Aging In Place and Universal Design elements to increase the enjoyment of your cabin and extend the time you are able to remain in your home.
- Understand the log standards that have been developed by the International Code Council to establish baselines for log strength, fire resistance and settling.
- Utilize optimal value engineering techniques to increase energy efficiency and reduce building costs.
Interior Elements
- Fireplace turns on/off at the flick of a switch for simple operation
- Offers 50% flame and heat adjustment for maximum comfort and efficiency
- The oxygen depletion sensor shuts the pilot off before oxygen drops below a safe level
- Includes safety screen that keeps your family safe from open flame. Louver kit and trim kit sold separately.
- Phazer logs create a natural wood burning look with beautiful, dancing flames
- Don’t be afraid of using drywall on some interior walls. This can break up the expanse of wood and provide dramatic relief with bold colors or set off the wood with a soothing pale shade.
- Tucking your fireplace in the corner on the diagonal makes a commanding statement and saves space as well.
- Use a stone-faced fireplace instead of solid stone. Building up a solid stone fireplace is not for the fainthearted. The costs rise with the chimney height and you must support all that weight with a substantial foundation.The alternative is to frame in a fireplace insert, sheath it and face it with either thin stone or cultured ("manufactured") stone. Cultured stone weighs significantly less than real stone and in some parts of the country even costs less.
- Good lighting is made up of three key elements: task lighting, ambient lighting, and overall space lighting. Consider carefully how you include all three.
- 👍 Easy to Install: Back and side wiring, packed with standard-size decorator wall plate and mounting screws.
- 👍 Ground Fault Circuit Interrupter (GFCI): Designed to protect people from shocks from an electrical system. If there is a ground fault, a GFCI will trip and stop the flow of electricity to prevent injuries. Electrical rating 20A/125V/2500W.
- 👍 Tamper Resistant Receptacles: TR feature is a safety shutter system that prevents the insertion of foreign objects into the receptacle openings. The safety shutters will only open when a two-bladed plug presses simultaneously against the two shutters, which is safe for children.
- 👍 Weather-Resistant : Weather-Resistant design make the receptacle moisture-proof and resistant to atmospheric corrosion . Suitbable for humid and outdoor environments like bathroom, kitchen, patio, balcony and more.
- 👍 Safe UL Certification;A new certified GFCI receptacle offers electrical shock through advanced GFCI design as well as the fireproof poly-carbonate housing helps reduce fire risk. The product has UL certification.anty on this GFCI receptacle and UL listed.
- Install plenty of outlets such as: extra wall GFCI outlets in the bath for blow dryers; extra outlets around the drop-off station or kitchen counter for cell phone chargers; extra outlets in closets for battery chargers and plug-in flashlights; Outlets on your covered porch for a coffeemaker or reading lamp.
- Install Cat-5e or Cat 6 ethernet cable to every place where you might want a desk or computer at any time in the future so it will be easy to expand your capabilities.
These are just a few tips to keep in mind to save money and maximize efficiency with your log cabin design.
More Log Home Design Pages:
REScheck: Tricks of the Trade REScheck is software designed to compute an energy compliance analysis that is needed for building permit applications.
Buying land is the first step towards your wilderness dreams. Buying land can be a daunting task. Learn what to watch for and how to find the perfect spot.
Aging In Place Ideas for Your Log Cabin As people become older, remaining in their own home becomes more important and aging in place design can facilitate that.
Log Cabin Home Design – Evaluating All the Factors The ideal log cabin home design is different for everybody and must be determined after evaluating all the factors involved.
Tips for Building Stairs These tips for building stairs will make quick work of your design.






Leave a Reply